Housing Options

HOUSING OPTIONS
Our residential facilities offer a variety of room layouts & styles, all designed to foster a safe, inclusive, and productive environment. Each is equipped with laundry facilities, comfortable television and study lounges, wireless access, and community kitchens.
With 14 residence halls to choose from, you’ll find a space that feels like home—whether that’s a traditional room, a cozy suite, or an
apartment-style setup. No matter your style, there’s a place here for you. Housing costs vary based on the hall and room type, so you can find an option that fits your needs and your budget.
Each room comes furnished with:
Twin XL Bed (x2) - 39" x 84" x 36" - Max Height: 34" - Min Height: 5"
Desk (x2) - 48" x 24" x 30"
Stackable Dressers (x4) - 24" x 20" x 20"
OR
Dressers (x2) - 25" x 19" 38"
Corridor Style Residence Halls
Similar to a hotel this style of living consists of a long hallway with room on either side. Restroom facilities are conveniently located in the center of the building's wings.
Traditional Corridor Room - 12' x 12'
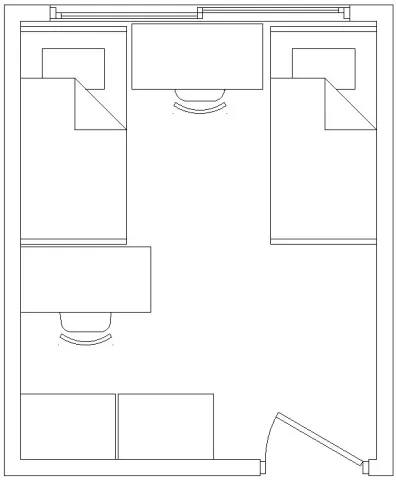
Average Layout For:
Peet Hall
Braddon Hall
Burdick Hall
Shults Hall
Braddon Hall
Braddon is located across the street from Central Dining Hall. Braddon Hall has large study and recreation lounges. All accommodations in Braddon Hall are double accommodations. The building is reserved for first-year students only and is home to the Creative House Living Learning Community.
- Room dimensions are 14'9"x 13' and windows are 6'7"W x 4'H.
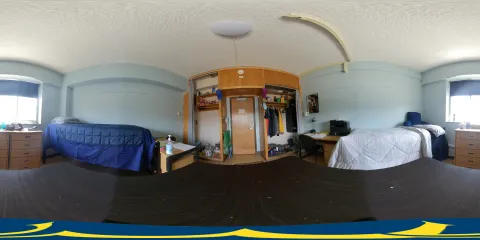
Burdick Hall
Burdick is located across the street from Shults Hall. It is unique in offering coed living in each wing, and only first-year students live in this building. This residence hall has large study and recreation lounges. All accommodations in Burdick Hall are double accommodations.
- First Year Student Only Building
- Home to the Nursing Living Learning Community
- Home to the Exploratory Living Learning Community
- Home to the EDGE Living Learning Community
- Room dimensions are 12'10" X 12'10" and windows are 2'5"W x 5'10"H.
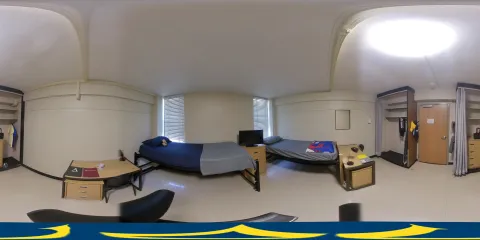
Getman Hall
Getman offers corridor-style housing and is conveniently located near Main Street, CDH, and the Pioneer Center.
- One of the oldest residence halls on campus.
- Home to the Quiet Study Community.
- Room dimensions are 11' x 13', and windows are 5'5"W x 4'5"H.
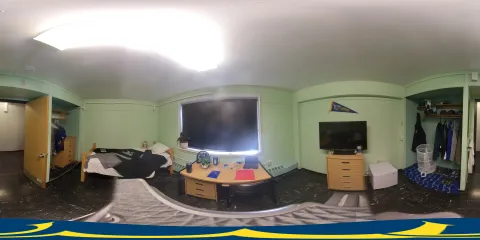
Peet Hall
Peet Hall is a traditional corridor-style facility. All rooms open to a hallway, and each floor is divided into wings with lounges.
First Year Student Only Building.
Room dimensions are 14'9"x 13' and windows are 6'7"W x 4'H.
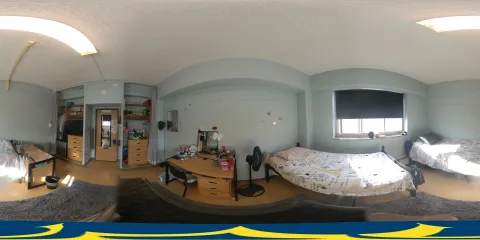
Robinson/Champlin Hall
Robinson/Champlin Hall offers corridor-style housing and is located in proximity to Main Street, CDH, and the Pioneer Center.
One of the oldest residence halls on campus.
Home to the pet-friendly floor.
Room dimensions are 11' x 13', and windows are 5'5"W x 4'5"H.
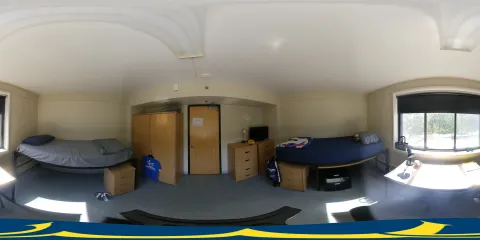
Shults Hall
Shults Hall is near the Central Dining Hall, Pioneer Center, and academic buildings.
Located across the street from Burdick Hall. It is unique in offering coed living in most wings. Shults Hall has large study and recreation lounges. All accommodations in Shults are double accommodations.
First Year Students Only
Room dimensions are 12'10" X 12'10" and windows are 2'5"W x 5'10"H.
Tower-Style Residence Halls
Tower-style residence halls located in MacKenzie West feature a small cluster of rooms locked behind a suite door. Each suite consists of three double rooms, one single room, and a shared common bathroom.
MacKenzie West
- Designated single rooms
- Substance-free
- Quiet study
- Upper campus; across from Orvis Activities Center
- Limited number of private rooms
- Returning Student Housing
- Tower room dimensions are 15' x 9' and window dimensions are 8'9" x 4'10"
- Row-house room dimensions are 13'3" x 11' and window dimensions are 8'9" x 4'10"
- Small single room dimensions are 11'x 9'3" and window dimensions are 3'3" x 4'10"
- Large single room dimensions are 13'3" x 11' and window dimensions are 3'3" x 4'10"
Square Corridor-Style Residence Halls
These residence halls are part of the newly renovated MacKenzie Complex, located in MacKenzie East and South. This lifestyle is laid out like corridor style. They feature a study room, common lounge, and a kitchenette that is shared by the floor.
Square Corridor Style - 14' x 11'
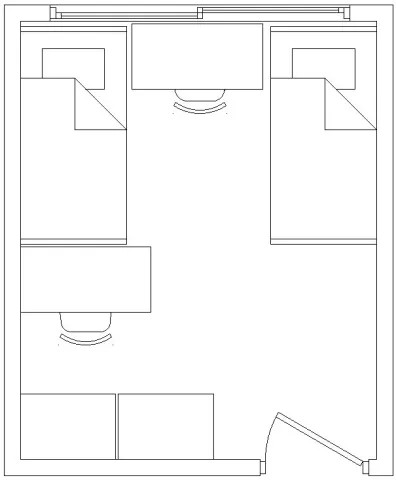
Average Layout For:
MacKenzie North
MacKenzie South
MacKenzie East
MacKenzie East
- Designated single rooms
- Newly renovated
- Upper campus; across from Orvis Activities Center
- A limited number of private rooms
- Home to Gender Inclusive Housing
- Returning Student Housing
- Tower room dimensions are 15' x 9' and window dimensions are 8'9" x 4'10"
- Row-house room dimensions are 13'3" x 11' and window dimensions are 8'9" x 4'10"
- Small single room dimensions are 11' x 9'3" and window dimensions are 3'3" x 4'10"
- Large single room dimensions are 13'8" x 11' and window dimension are 3'3" x 4'10"
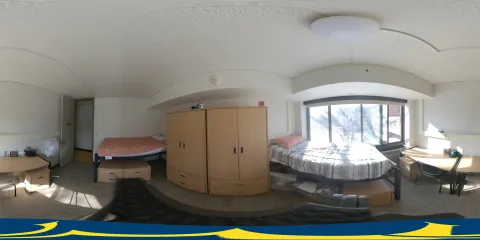
MacKenzie North
- Designated single rooms
- Newly renovated
- Upper campus, across from Orvis Activities Center
- Limited number of private rooms
- Returning Student Housing
- Tower room dimensions are 15' x 9' and window dimensions are 8'9" x 4'10"
- Rowhouse room dimensions are 13'3" x 11' and window dimensions are 8'9" x 4'10"
- Small single room dimensions are 11' x 9'3" and window dimensions are 3'3" x 4'10"
- Large single room dimensions are 13'8" x 11' and window dimension are 3'3" x 4'10"
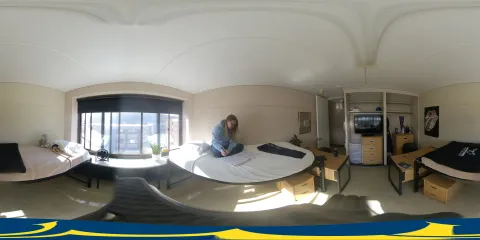
MacKenzie South
- Designated single rooms
- Newly renovated
- Upper campus; across from Orvis Activities Center
- Limited number of private rooms
- H-Tower, Row-house 9 and 10 are first-year student housing
- Tower room dimensions are 15' x 9' and window dimensions are 8'9" x 4'10"
- Row-house room dimensions are 13'3" x 11' and window dimensions are 8'9" x 4'10"
- Small single room dimensions are 11' x 9'3" and window dimensions are 3'3" x 4'10"
- Large single room dimensions are 13'8" x 11' and window dimension are 3'3" x 4'10"
Suite-Style Residence Halls
These are designed as clusters of rooms off the main hallway of the building, with group/affinity housing in mind. This allows students a more private setting with five to six double rooms that share one to two bathrooms (depending on the size of the suite) and a common lounge. Suite style residence halls include Main Gate A, Main Gate B, and MacKenzie Rowhouses.
Suite Style - 11' x 12'
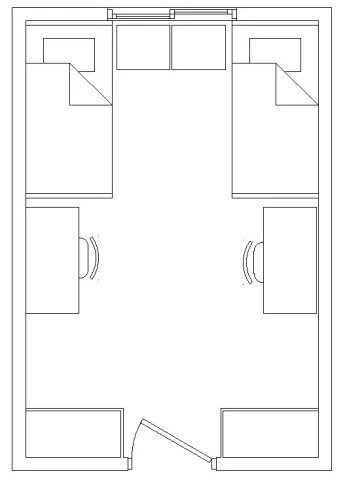
Average Layout For:
Main Gate A
Main Gate B
Main Gate A
- Lower campus, near the Pioneer Fitness Center
- Large recreation areas
- Returning Student Housing
- Room dimensions are 14' x 10'6" and window dimensions are 4'6" x 5'
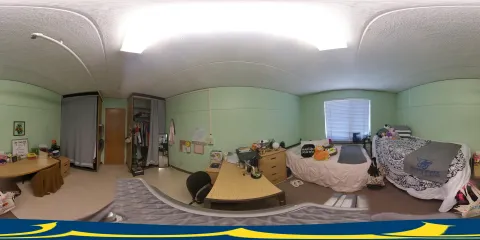
Main Gate B
- Lower campus; near the Pioneer Fitness Center
- Large recreation areas
- Returning Student Housing
- Room dimensions are 14' x 10'6" and window dimensions are 4'6" x 5'
Apartment-Style Residence Halls
Reserved for upper-level students, the Townhouses and MacKenzie Commons apartments are suites consisting of four to six single rooms that feature a full kitchen, common room, two bathrooms, and air conditioning.
MacKenzie Commons
Accommodations for upper-level students; highly selective, but attainable
Located upper campus
Private bedrooms, a full kitchen, and a living room
ADA compliant
Room dimensions coming soon
Townhouses
Accommodations for upper-level students; highly selective, but attainable
Lower campus; near the Pioneer Fitness Center
Large recreation areas
Room dimensions are 9'7" x 8'9" and window dimensions are 4'8" x 3'10"

